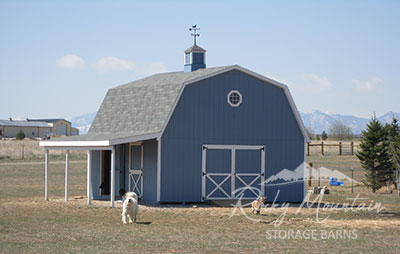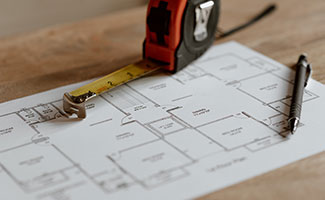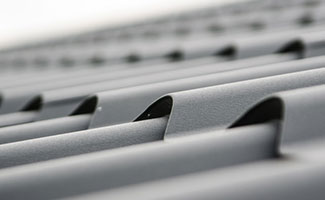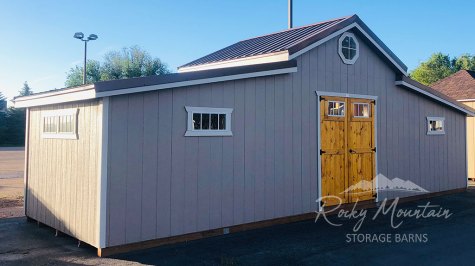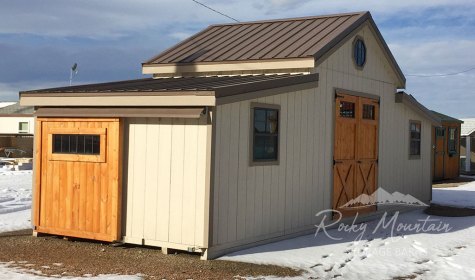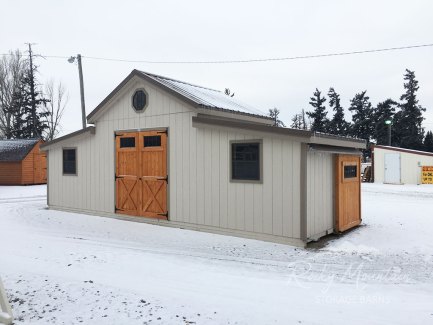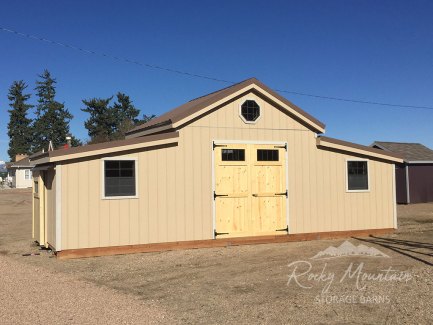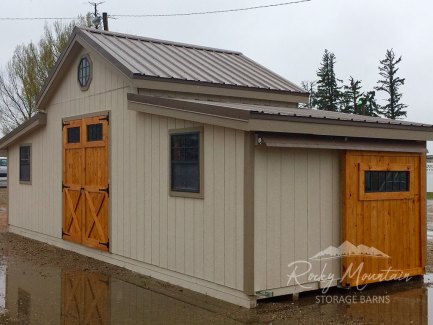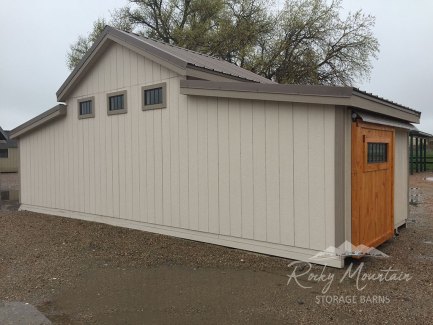The Western Barn Style
This shed has a transitioning roof pitch adding extra room perfect for a chicken coop or goat shed. The extra space above allows easy access to add a hay loft for storage.
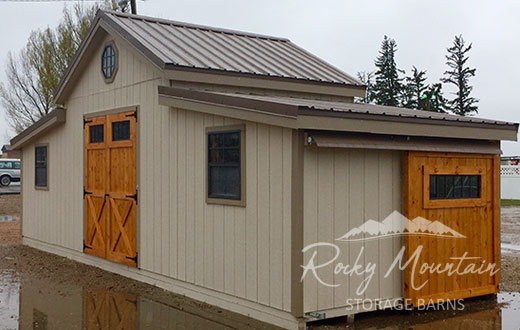
Photos Shown w/ Available Options
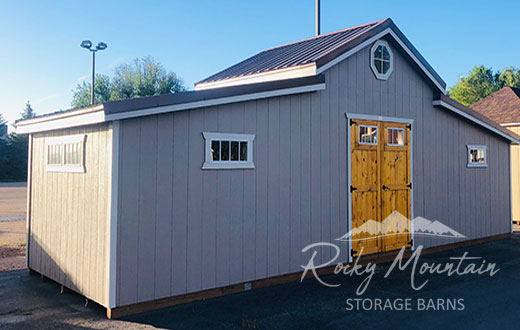
Photos Shown w/ Available Options
| Base Price Includes | |
|---|---|
| Assembled | Customer Pickup Available. (No Kits) Ask about Delivery or Onsite Build |
| Exterior Walls | 7' Stud on Stall Wall Slopes to Short Wall @ 16" OC 8' Stud on Tack Room Walls @ 16" OC |
| Siding | Primed 3/8" Smartside T-1-11 8" OC Siding (Vertical Grooves) |
| Doors | (1) 4' Standard Wooden Double Door (With Keyed DoorLatch) (2) 3' Single Split Dutch Door in Partition Walls |
| Horse Opening | 2 - 5x5 Opening into Stalls with Fillet or Square Corners |
| Rooms | 1 - Tack Room 2 - Horse Stalls at Each End |
| Interior Walls | Partition Wall with 3x3 Hay Door |
| Floors | Tack Room: Wooden 3/4" Tongue & Groove Stall Area: 4x4 Runners |
| Roof Pitch | 6/12 to 2/12 |
| Overhangs | 6" Soffit Overhang All Around |
| Shingles | Architectural Shingle w/ MFG Limited Warranty |
| Roof Sheeting | 7/16 OSB |
| Moisture Protection | # 15 lb. Felt |
| Kickboards | 3/4 OSB |
| Size | Tack Room | 2 Horse Stall | Base Price | Rent-To-Own |
|---|---|---|---|---|
| 10x24 | 10x12 | 10x6 | $12948 | See An Associate |
| 10x26 | 10x12 | 10x7 | $14911 | See An Associate |
| 10x28 | 10x12 | 10x8 | $16026 | See An Associate |
| 12x24 | 12x12 | 12x6 | $16477 | See An Associate |
| 12x28 | 12x14 | 12x6 | $19226 | See An Associate |
| 12x32 | 12x16 | 12x8 | $21975 | See An Associate |
Variety of sizing available. See an associate. Prices subject to change without notice. Rent to Own estimates may vary as sales tax, freight charges and security deposit is added if applicable. |
||||

We Custom Build and can quote additional requirements your HOA, or building department may have. Check with your local HOA and building department for these requirements. RMSB, Inc is not responsible for HOA and building code requirements for your property. RMSB, Inc does not obtain necessary building permits. Customer is responsible to obtain approval from home owners association and to obtain necessary building permits. If order is canceled due to building dept issues in any county, city, town or by customer’s home owners association, or if order is canceled after permit issuance, before or after construction, RMSB, Inc will retain no less then $500 per structure and any costs incurred by RMSB, Inc., or any of its suppliers, subcontractors, fuel, time, or any cost incurred up to cancellation of customer or denial by building department.
Onsite build is available within a certain radius. RMSB, Inc requires for a 2′ of space around construction site, to build your structure onsite. Please keep in mind to order a shed size that meets these requirements on your property. RMSB, Inc does not move your shed to another spot after onsite construction is completed. Customer is responsible to provide a level area for structure. See additional info under Site Preparation.

